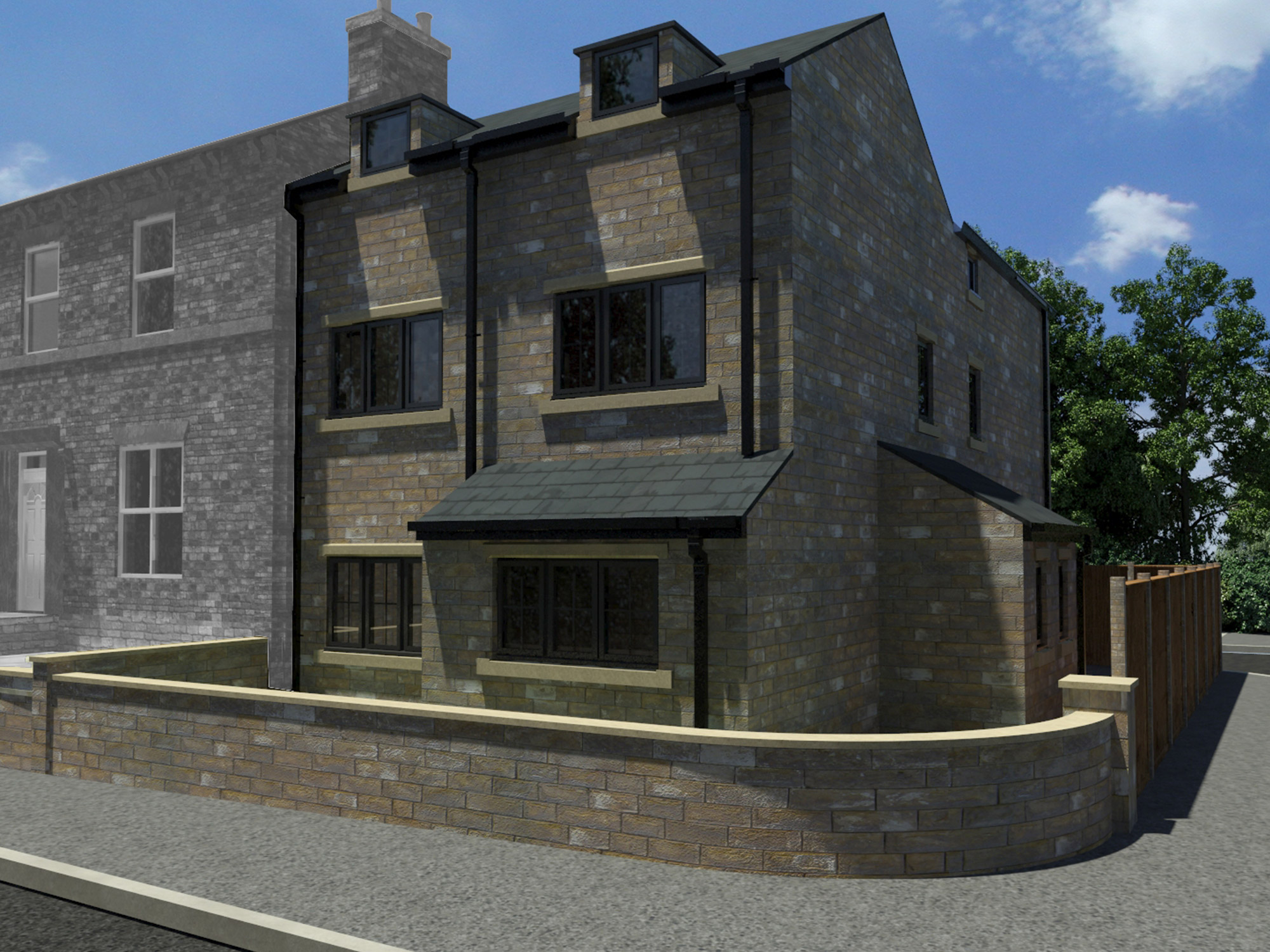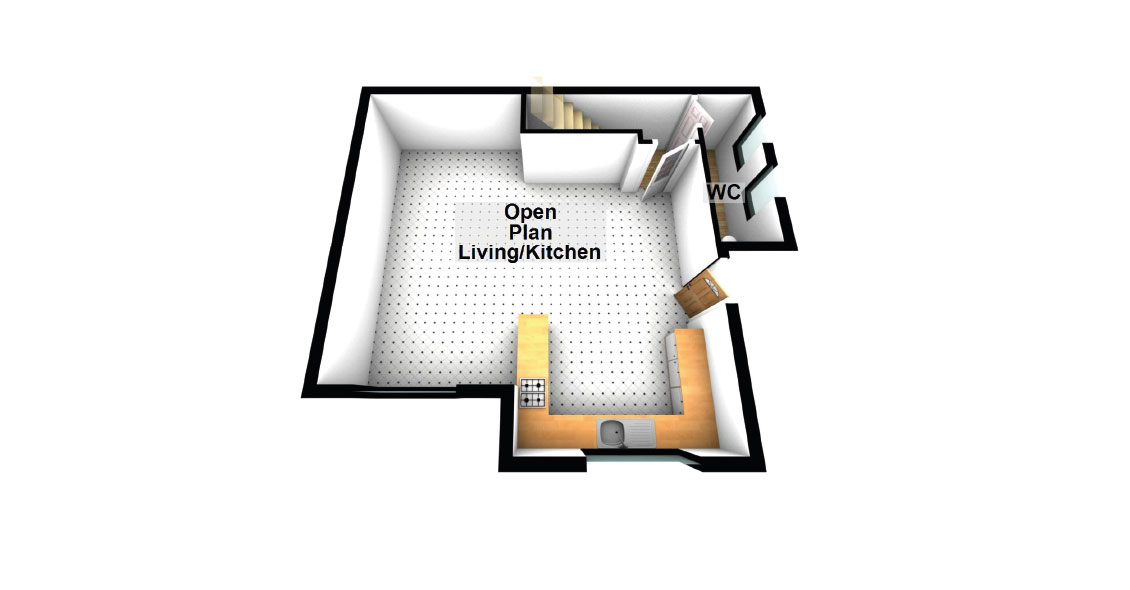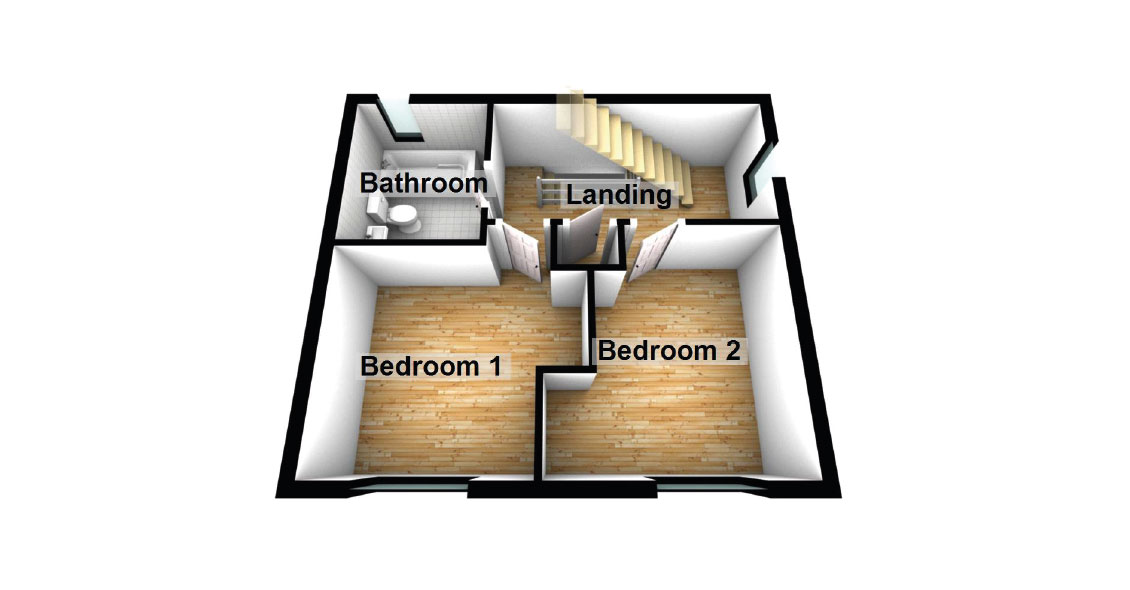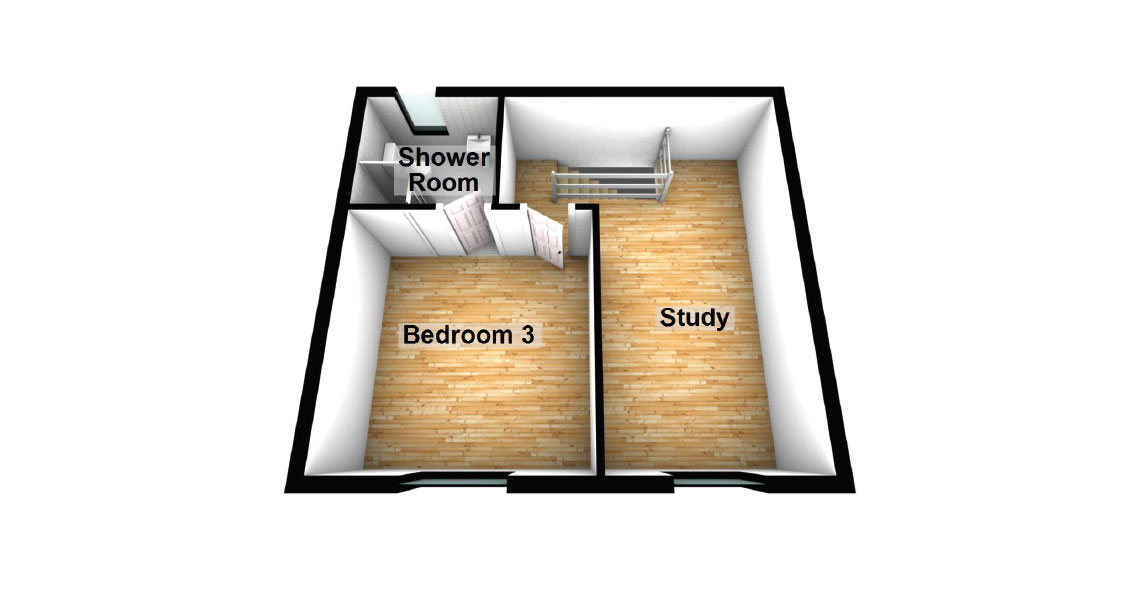Cloackroom
• Closed coupled WC with a slimline soft close seat
• Basin and pedestal with Hudson Reed mono tap and waste
• Mirror
• Mechanical extraction
Kitchen and Dayroom
• Shuller German made fitted kitchen in a range of colours
• Laminate worktops
• Flavel integrated 50/50 fridge freezer
• Flavel integrated dishwasher
• Flavel single oven
• Flavel 90cm angled extraction hood
• Flavel built in microwave
• Flavel 60cm induction hob
• Integrated washer/dryer
• One bowl granite sink
• Mirrored splashback
• Chrome feature mixer tap
• LED downlights
• TV, aerial and internet connection at high level for wall mounted TV
Front Door
• Composite door in black with grey frame
• Chrome door furniture and letter plate
Window Frames
• Anthracite grey PVCu double glazed






